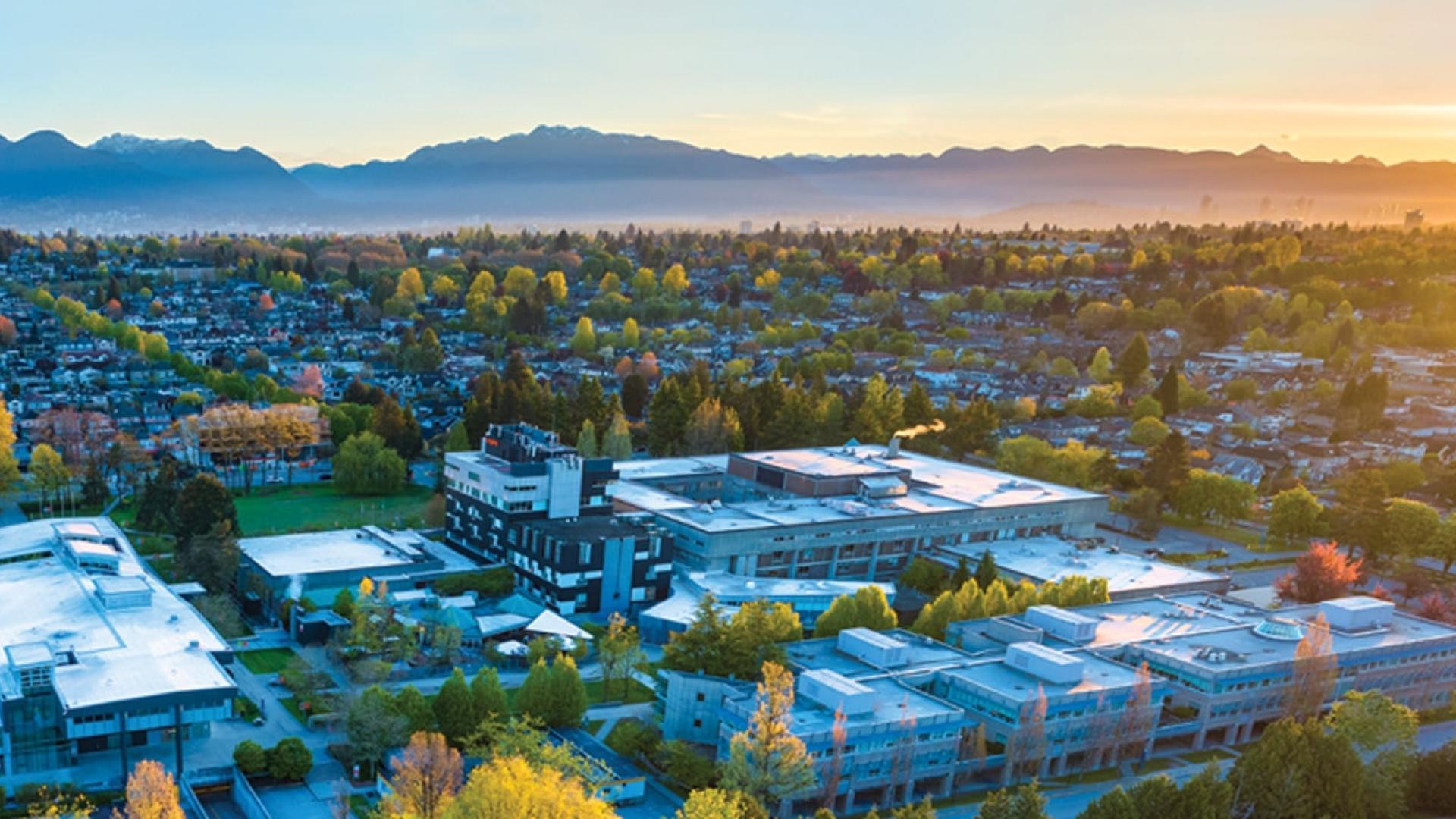News & Events
What's Happening at Langara ?
Discover the stories that shape our community, check out our upcoming information sessions and recruitment events, stay informed about what's happening across campus.
Discover the stories that shape our community, check out our upcoming information sessions and recruitment events, stay informed about what's happening across campus.
